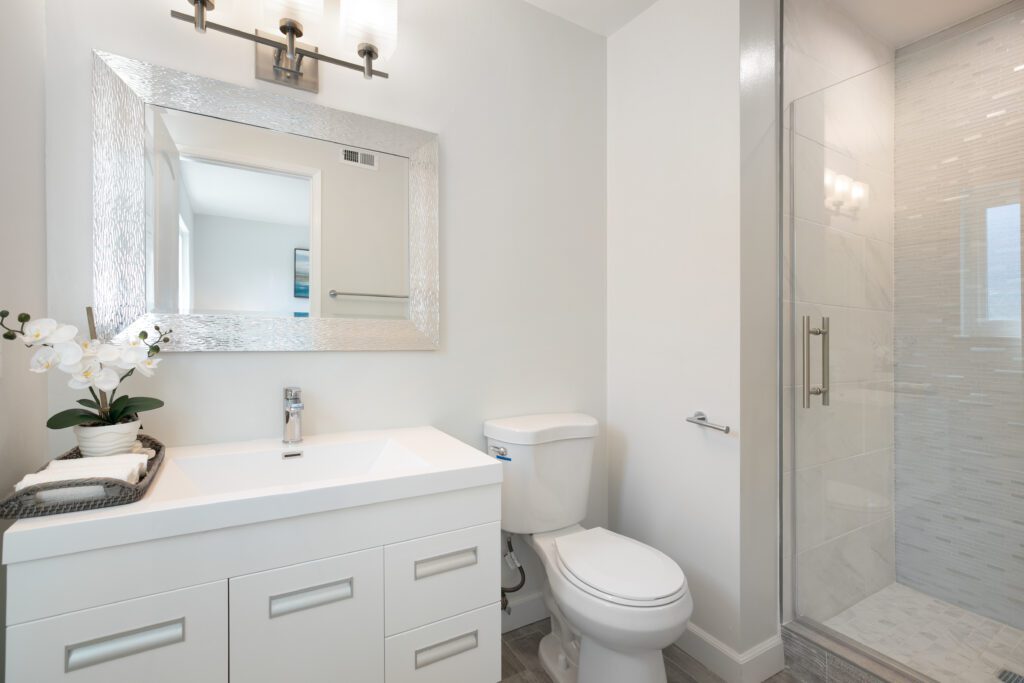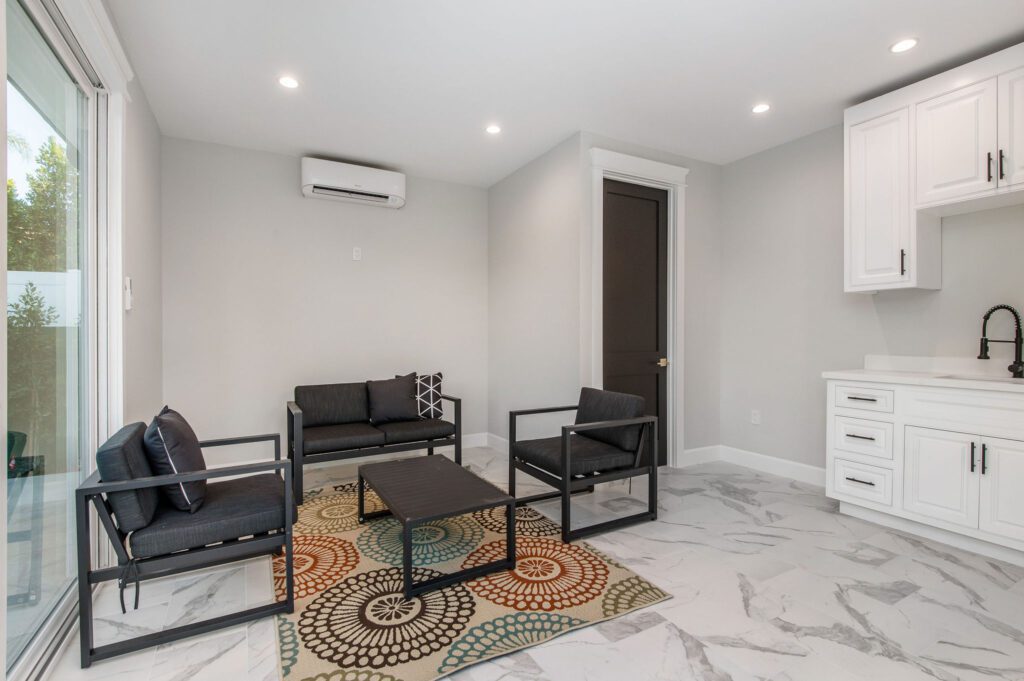Introduction
Accessory Dwelling Units (ADUs) have become increasingly popular in Los Angeles, because they provide homeowners with additional living space, an increase in the home’s resale value or equity, as well as a potential for rental income. There is also the Junior Accessory Dwelling Unit or JADU which is like an ADU but with a maximum size of 500 square feet.
ADUs can be attached to the existing home or detached. They can be a garage conversion, or garage expansion and conversion.
Building an ADU can be a complex process, but with careful planning and professional guidance, it can be a rewarding investment. This comprehensive guide will walk you through the steps to build an ADU on your property.
Step 1: Local Regulations and Requirements
Before starting your ADU project, familiarize yourself with the city of Los Angeles ADU ordinance. Los Angeles has specific regulations regarding ADUs, such as size limitations, setback requirements, etc.
In order to satisfy the great need for more housing, the state of California along with many cities eased many previous restrictions to building ADUs.
One of the most drastic changes has been to the parking requirements. Until the approval of the new ordinance, the city of Los Angeles required off-street covered parking like garage or carport for any independent structure, such as the main house or the ADU. The new ordinance, in contrast, allows the parking for the main house to be uncovered, i.e., the driveway, and no parking required for the ADU as long as it is within one half mile of public transit, like a bus stop, etc.
With the new rules, you will not need approvals from city planning, neighbors, planning boards, etc. Among other rules that have made building ADUs easier and more profitable are an increase in the ADU maximum size, the greater variety of ADU types allowed, and the waiver of some utility fees.
There is a maximum height of 16 feet for ADUs. Detached ADUs have a maximum 1200 square foot limit, whereas, an attached ADU is limited to the lesser of either 1200 square feet or 50% of the size of the existing house.
Detached ADUs must be 10 feet away from the existing house and garage, and 4 feet from the rear as well as side property lines.
Consult the Los Angeles Department of Building and Safety (LADBS) and your local planning department
for information on ADU regulations and permit requirements.
Step 2: Budgeting and Cost
Establish a budget for your ADU project, considering factors like construction costs,
permits, architectural and engineering fees, and utility connections.
Be realistic about your budget, and include a contingency fund for unexpected expenses.
Generally speaking, a garage conversion may cost anywhere from $80,000-$120,000. The cost for detached ADUs however can vary greatly depending on size, the number of stories, location, access, etc. Generally, the cost can vary anywhere between $250-$400 per square foot.
Material quality and price can also affect the cost.
Step 3: Evaluate Your Property
Assess your property to determine the feasibility of building an ADU. Consider factors
such as available space, access to utilities, and the location of existing structures.
You may need a site survey or professional assessment to ensure your property is suitable
for an ADU.
Step 4: Choose the Type of ADU
Decide which type of ADU best suits your needs and property. A 400-600 square foot ADU is suitable for a studio or one bedroom layout and a 600-1200 square foot ADU for a one or two story and up to 3 bedroom and multiple bathroom type. There are several types of ADUs, including:
● Attached ADU: An extension of the primary residence that shares a wall or is
connected via a breezeway.
● Detached ADU: A standalone structure built separately from the main residence.
● Garage Conversion: Transforming an existing garage into a living space. This is the MOST COST EFFECTIVE OPTION. A garage can also be expanded and then converted to an ADU. Garage conversions do not need to meet setback requirements.
● Interior Conversion: Converting a portion of the main residence, such as a
basement or attic, into an independent living unit.
● ADUs can be built on multifamily properties such as duplexes, triplexes, quadplexes, and apartment buildings. These have different guidelines but you can potentially build more than one ADU on a single property.
Step 5: Select a Contractor
Choose a reputable and experienced contractor, like Ava Homes Inc., to handle the planning, design, permit process and construction of your ADU.
Make sure to obtain multiple bids.
Step 6: Design Your ADU
Work with an architect or designer to create a functional and aesthetically appealing
ADU design. Consider factors like layout, square footage, privacy, and access to natural
light.
Ensure that the design complies with local regulations and building codes.
Step 7: Obtain Necessary Permits
Your contractor can submit your ADU plans to the LADBS and local planning department for review. You will need to obtain building permits and other necessary approvals before starting construction.
Be prepared to make revisions to your plans if required by the city.
Step 8: Construction
Once you have obtained the necessary permits, your contractor can begin construction. This process may include site preparation, foundation work, framing, utility connections, and installation of finishes and fixtures.
Regularly communicate with your contractor and make sure your contractor updates you on the progress to ensure the project stays on schedule and within budget.
Step 9: Final Inspections and Approvals
After construction is complete, your ADU will need to be inspected by the LADBS and
other relevant agencies to ensure compliance with building codes and regulations.
Once your ADU passes all inspections, you will receive a certificate of occupancy, indicating
that the unit is ready for use.
Conclusion
Building an ADU in Los Angeles can be a valuable investment that enhances your
property and provides additional living or rental space.
By following the above steps and working with a professional team like Ava Homes Inc., you can successfully navigate the ADU construction process and create a comfortable and functional living space for you or your tenants.


