The interior design of your home plays a significant role in creating an attractive, welcoming and functional space. This is especially true of your kitchen and bathroom. Whether you’re planning a kitchen remodel or a bathroom remodel, selecting the right design style is crucial to achieving a cohesive and timeless look. With so many styles to choose from, we’ve compiled a list of the most popular interior design styles to help you find the perfect match for your kitchen and bathroom remodel.
Modern Design
Not to be confused with contemporary styles, modern designs focus on clean lines, minimalism, Simplicity and a clean look. This style of design is ideal for those who prefer an uncluttered and sleek look in their kitchen and bathroom. Key elements of modern design include flat surfaces, often a neutral color palette, and streamlined furniture and fixtures. Modern designs, perhaps more than any other design require great workmanship and higher quality of materials. This is because the smallest imperfection are easily noticed in modern designs.
Modern Kitchens
Modern kitchens often utilize handleless/flat panel cabinets, stainless steel appliances, and a minimalist backsplash. You should also stick to a monochromatic color scheme, using shades of gray, black, white and other neutral colors. Recessed lights are a good choice as they are concealed into the ceiling and create a simple look. For small kitchens LED strip lighting is sometimes used. Under cabinet lighting is also a good choice for additional lighting.
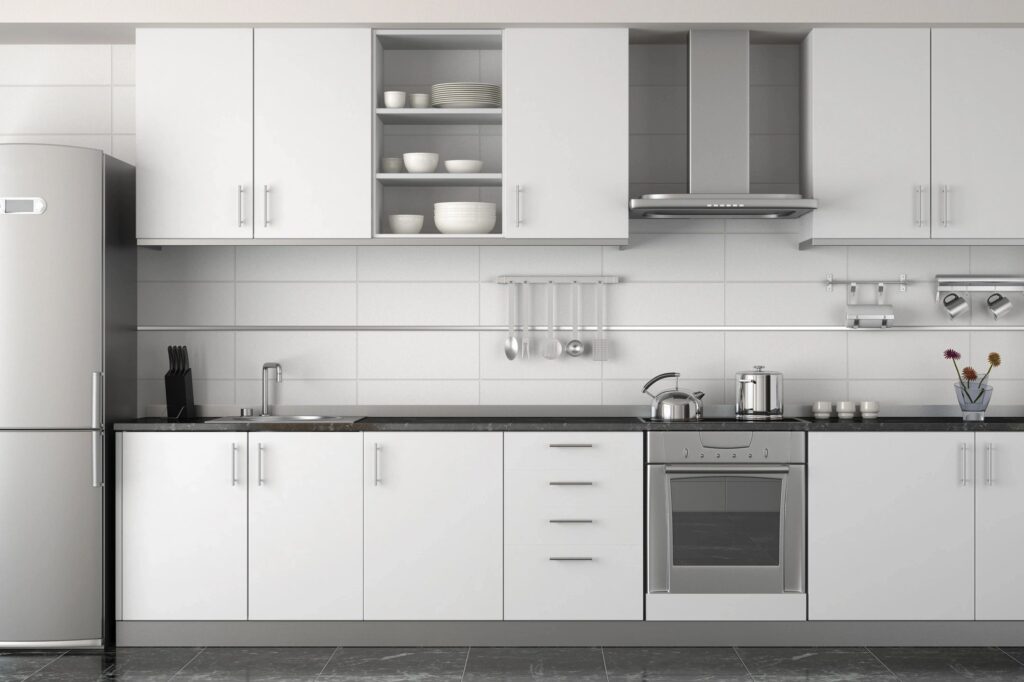
Modern Bathrooms
Choose frameless glass shower doors, wall-mounted, flat panel vanities, and minimal hardware. Use neutral colors, such as whites and grays, for a clean and contemporary feel. Recessed lights along with modern over the mirror lights should be considered.
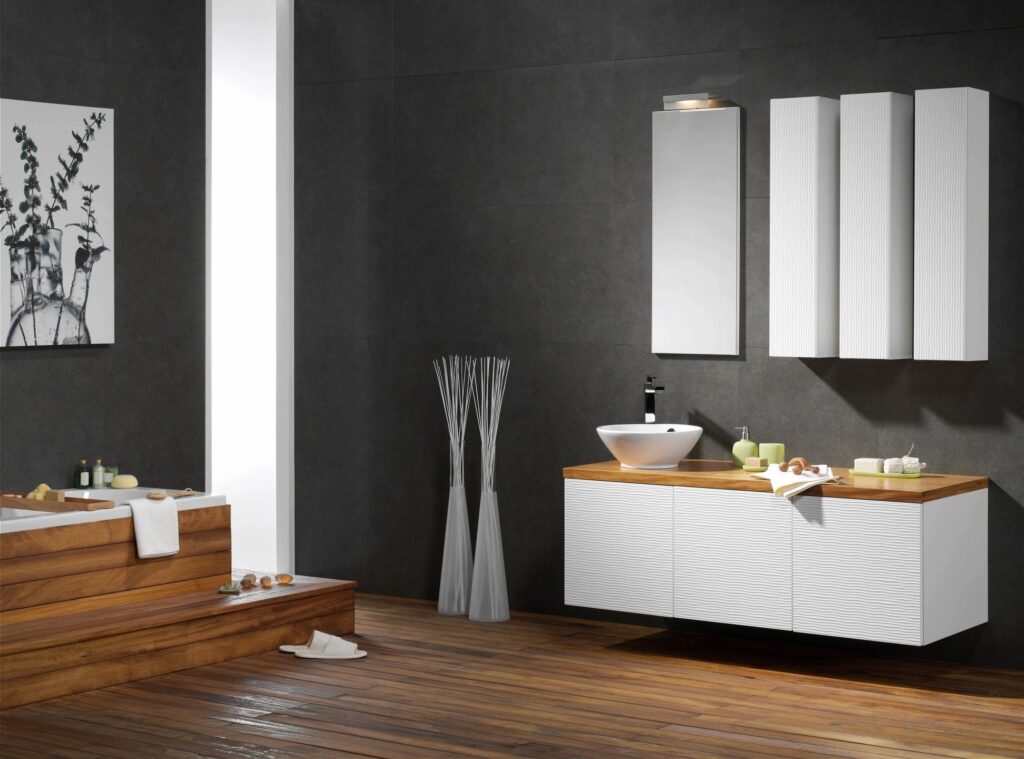
Traditional Design
Traditional design is characterized by classic and timeless elements that create a warm and inviting atmosphere. It has a stately feel. Rich wood tones, ornate details, and comfortable furnishings are hallmarks of this style.
Traditional Kitchens
Incorporate raised-panel cabinet doors, decorative moldings, and classic fixtures such as chandeliers. Choose warm wood tones for cabinetry and opt for granite or marble countertops with ogee edges. Use backsplash tiles. Consider ornate tile shapes like Arabesque, or more complex patterns like herringbone. Deep stains for cabinets are ideal. Avoid glossy, man-made materials. Use granite or marble for countertops, hardwood or tiles made from slate or limestone for floors and bronze or nickel hardware with a matte finish.
Traditional Bathrooms
Curved items such as oval freestanding bathtubs, sink faucets with rounded soft edges, round shower heads and trim, provide a more traditional look. Clawfoot tubs, pedestal sink, and vintage-inspired fixtures are also good choices. Always choose warm colors and incorporate rich textiles like plush towels and decorative curtains. Brass and chrome are popular metal finishes for this bathroom style. While tiles are the traditional choice for bathroom flooring, wood flooring is also worth considering as it brings a softer, warmer aesthetic that is in line with this timeless style. Of course you can’t just lay hardwood flooring in a bathroom, you’ll need to go the engineered wood flooring route. Engineered wood is more than capable of dealing with the moisture content.
Transitional Design
Transitional design combines elements of both traditional and contemporary styles, resulting in a balanced and harmonious aesthetic. This style is perfect for homeowners who want a blend of classic and contemporary elements in their kitchen and bathroom remodel.
Transitional Kitchens
Mix contemporary and traditional elements, such as Shaker-style cabinets with stainless steel appliances. Incorporate a neutral color palette with pops of color for visual interest.
Shaker cabinets are the most popular style cabinets for transitional kitchens. Although contemporary style cabinet handles are more popular, traditional styles are sometimes used. The cabinet handle style; traditional or modern, will decide if the feel is leaning toward traditional or contemporary. The countertops choice is versatile and depends on your preference. Quartz is the most popular material for kitchen countertops but marble, limestone, and granite are also countertop materials that are suitable for this style kitchens. Different styles of Calacatta or plain quartz countertops are some of the most popular choices for a transitional kitchen remodel. Waterfalls on the kitchen island is often seen with this style.
Transitional kitchen designs are usually but not always used in open layout homes and for this reason they have center islands. Recent trends in kitchen remodel or construction choose a different color for the island than the cabinets and countertops.
Recent trends tend to use the same countertop material for the backsplash but to create contrast tiles can be used as well.
Recessed lighting as well as pendant lights are common lighting choices in this design style.
Engineered wood, waterproof laminate or luxury vinyl are the go-to flooring materials for transitional kitchens, but some home owners still prefer tiles. Tiles, however should be large tiles.
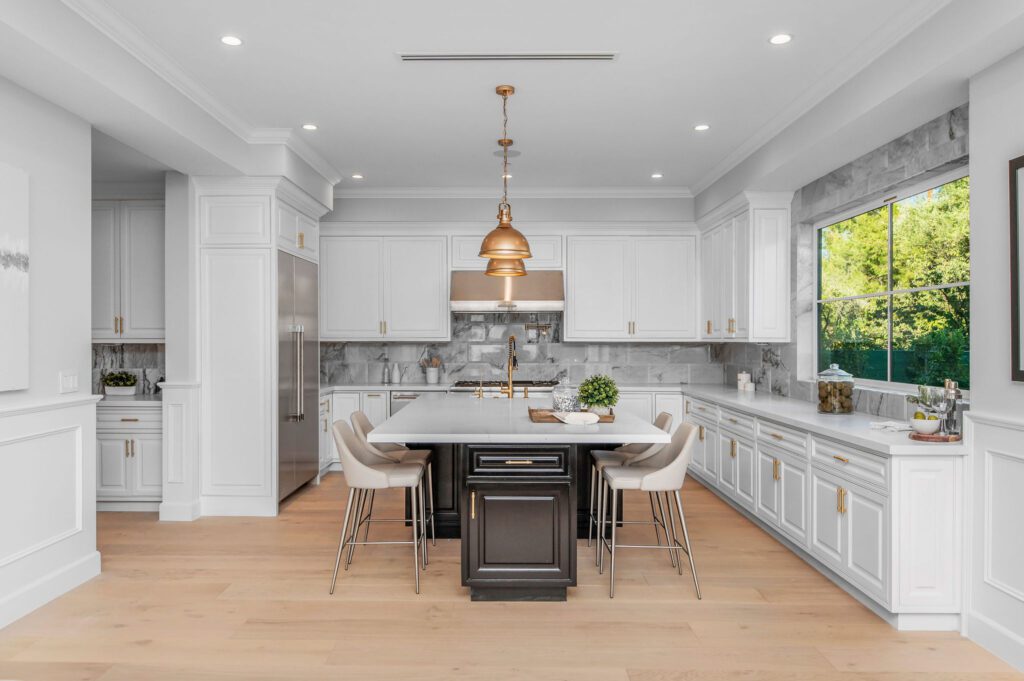
Transitional Bathrooms
The possibilities for combining different elements of traditional and modern/contemporary styles are endless in doing a transitional bathroom remodel. Combine a modern frameless shower with a traditional vanity. A claw-foot porcelain tub with a modern vanity. A shaker or arts-and-crafts cabinets combined with a bowl-shaped modern tub would be just as effective.
Matching everything with a modern or vintage toilet design is also part os the transitional bathroom design.
Choose a neutral color scheme and add texture through materials like natural stone and wood for flooring.
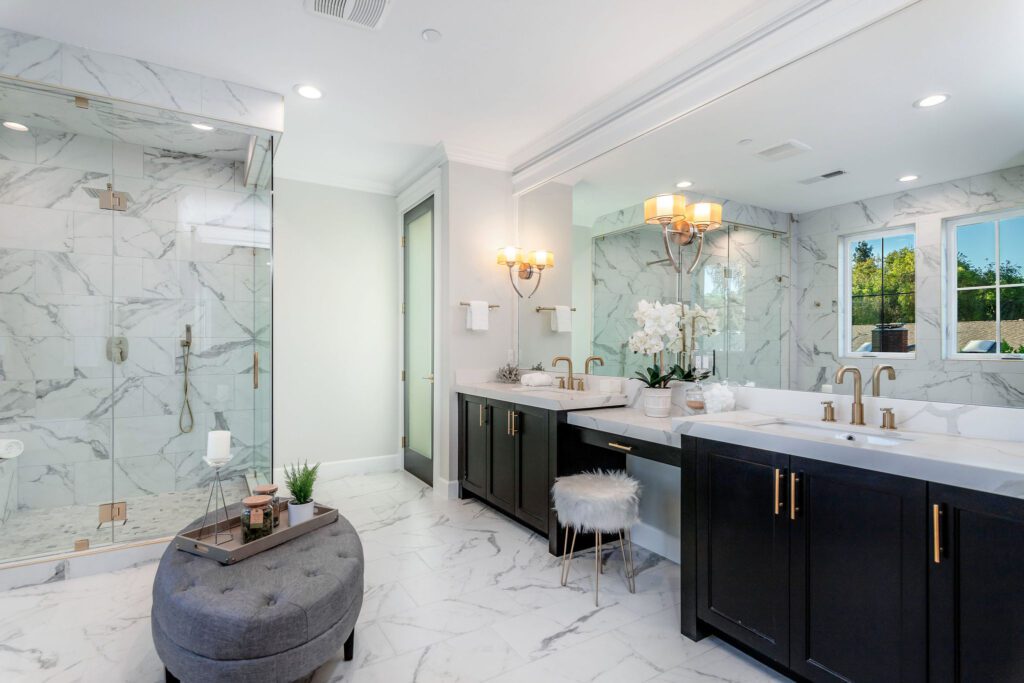
Farmhouse Design
Farmhouse style is characterized by a warm, cozy, and rustic feel. It incorporates natural materials, vintage-inspired elements, and a focus on practicality and functionality. Neutral color as well as natural wood tones are the go-to color palettes.
Farmhouse Kitchens
Install open shelving, apron-front sinks, and reclaimed wood accents. Use a neutral color palette with muted tones and incorporate vintage-inspired decor and accessories.
Flooring is a big part of the Farmhouse kitchen design. Wide plank flooring with natural wood tones is the most suitable type of flooring for the farmhouse style. You can select natural hardwood or for a less expensive choice luxury vinyl that will give you the natural wood look with a fraction of the cost.
Another element of a farmhouse kitchen remodel is the apron-front sink, in white or other neutral colors.
A pantry with a barn door is another good choice.
The best choice for cabinets are the shaker style cabinets in colors such as white, gray, light blue, or sage green with the type of hardware and handles that will match the rest of your kitchen design.
Using metal accents such as metal cabinet hardware, lighting fixtures, stools, frames etc. would create great farmhouse feel to your kitchen remodel.
You can also pick butcher block countertops instead of other types to add more natural wood into the space.
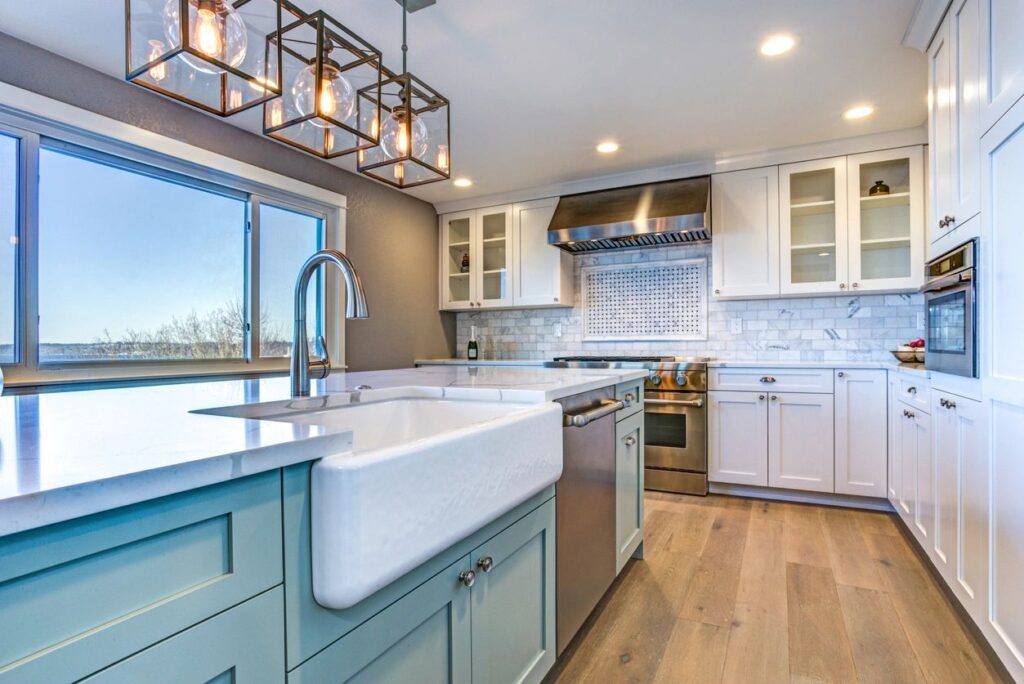
Farmhouse Bathrooms
The elements that make up a farmhouse bathroom are, a freestanding tub, wood flooring, farmhouse sink, open vanities with exposed plumbing, and rustic fixtures. Choose warm, earthy colors and include natural elements such as wood and stone.
The wood floor look is what a farmhouse design needs. Choose natural hardwood or luxury vinyl with a look of wood for your flooring material.
Choose a traditional looking freestanding tub with traditional faucets and shower fixtures.
There are a variety of choices in bathroom sinks, from farmhouse sink to basin style sink with exposed brass plumbing.
Wall paneling or ceiling wooden beams would be good choices along with more modern elements.
Industrial Design
Industrial design is inspired by warehouses and factories, featuring exposed elements like brick, metal, and concrete. This style is perfect for those who appreciate raw, unfinished aesthetics in their kitchen and bathroom.
Industrial Kitchens
Use raw materials such as concrete countertops, exposed brick walls, and metal accents. Opt for open shelving and choose industrial-style lighting fixtures.
Rough concrete floors are often used in the industrial style kitchens. They will convey a sense of solidity and strength. Large wooden planks are also sometimes used for industrial style kitchen floors.
Metal is the material used for most of the elements of an industrial style kitchen. Different colors and types of stainless steel can be used for shelving, cabinets, hoods, stools, appliances, etc. Brass and copper can be selected to add color and accents.
Old fashioned lighting like large metal chandeliers or old Edison bulbs are good choices to give the industrial feel.
The addition of wood on table tops will add the warmth that metal lacks and would be a great addition.
Industrial Bathrooms
Install a walk-in shower with exposed pipes and metal-framed glass doors. Choose concrete or weathered wood for countertops and vanities, and incorporate industrial accents like metal towel bars and mirrors.
Strong materials like exposed brick, concrete and stone will add a sense of strength and durability to the space.
Exposed pipes for plumbing and even electrical wiring is another element of this design. Exposed metal pipes with black metal, copper or brass look can be used for bathroom fixtures, as well as sometimes mirror frames, or even towel holder and shelving.
Choose a vanity made of metal and weathered wood with the piping exposed.
Freestanding tubs are the go-to elements for an industrial bathroom remodel. You can pick a clawfoot style with black metal or copper feet or just an oval or a square freestanding tub.
The walls can be concrete, brick, stone or even subway tiles.
Concrete floors are the usual choice but real hardwood or luxury vinyl are also good choices for floors.
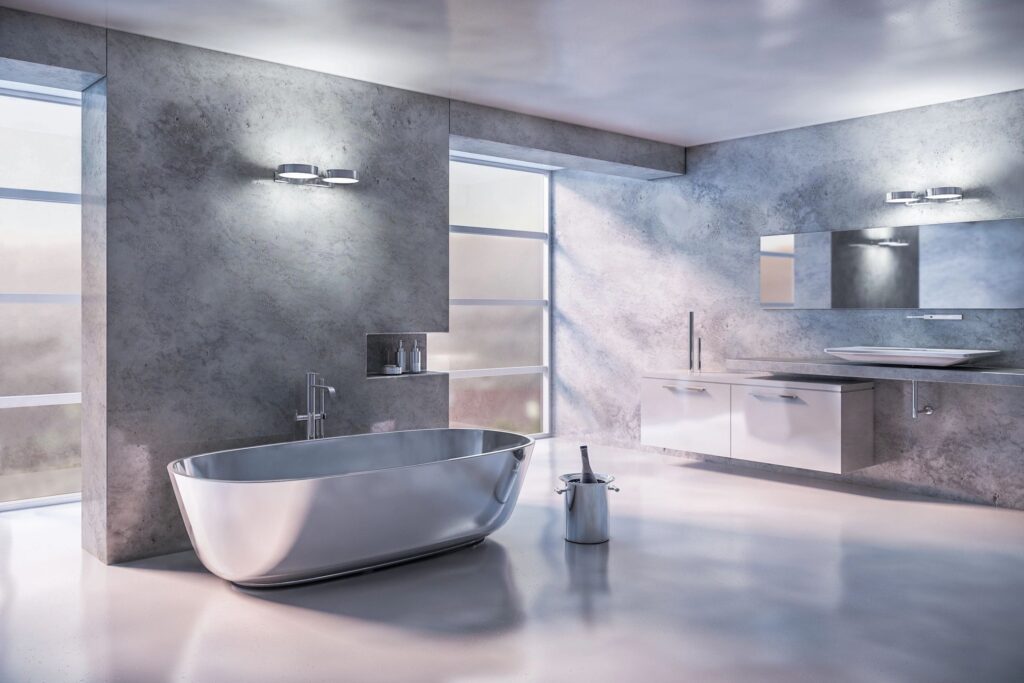
Conclusion
Selecting the right interior design style for your kitchen and bathroom remodel is essential for creating a beautiful and cohesive space. Consider the architectural style of your home and your personal preferences when choosing between these popular styles. Remember, working with a professional remodeling team, like Ava Homes Inc., can help ensure that your vision comes to life, resulting in a stunning and functional remodel that adds value to your home.
